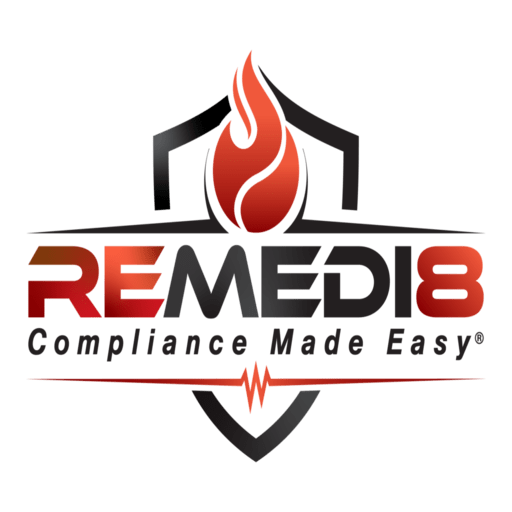SERVICES
Emergency Evacuation Plans/Drawings
Emergency evacuation plans / drawings are an important document to have for your facility. Is your building required to have evacuation plans? If so, we have you covered! Putting together evacuation plans can be time consuming and a daunting task for facility departments. Ensuring posted emergency evacuation plans are up-to-date and legible is top priority in preparation for an emergency evacuation. Remedi8 offers an efficient, low-cost solution to meet this need.

Process
01
Establish Survey Date
02
Prepare Emergency Evacuation Plans
04
Conduct Site Visit
05
